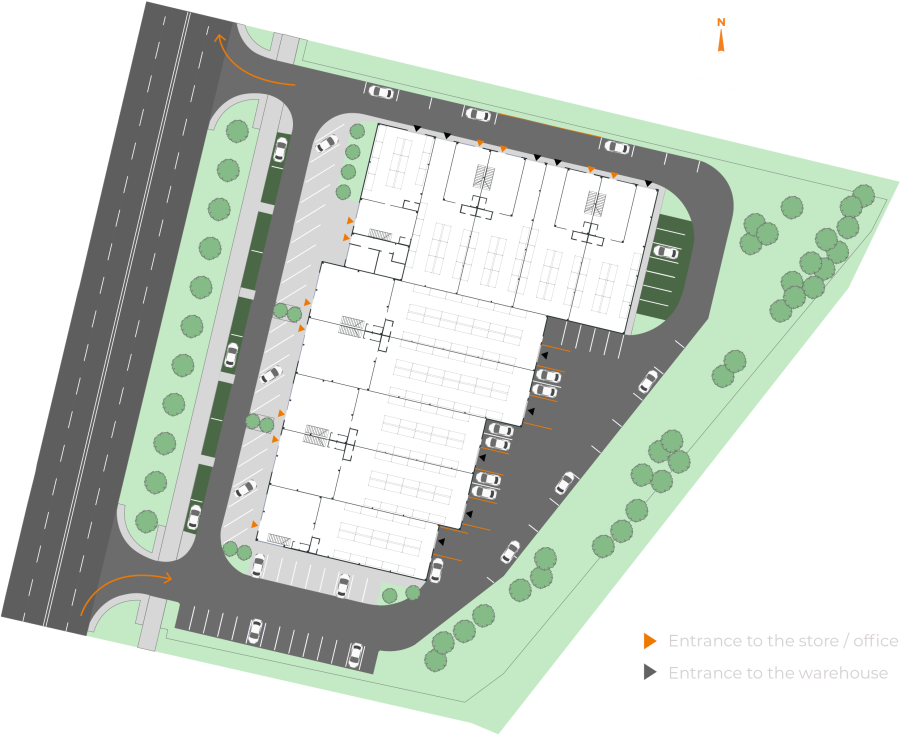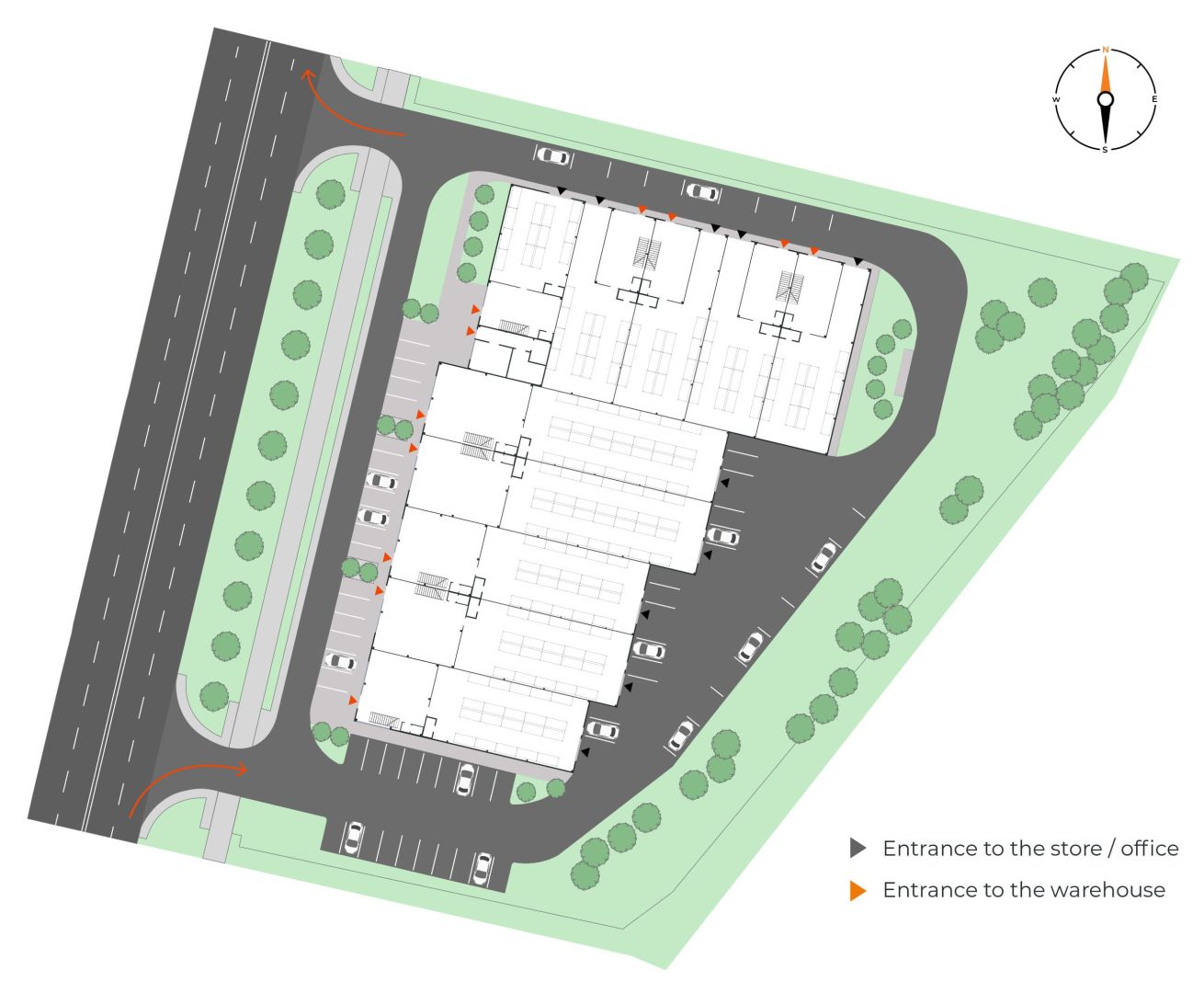-
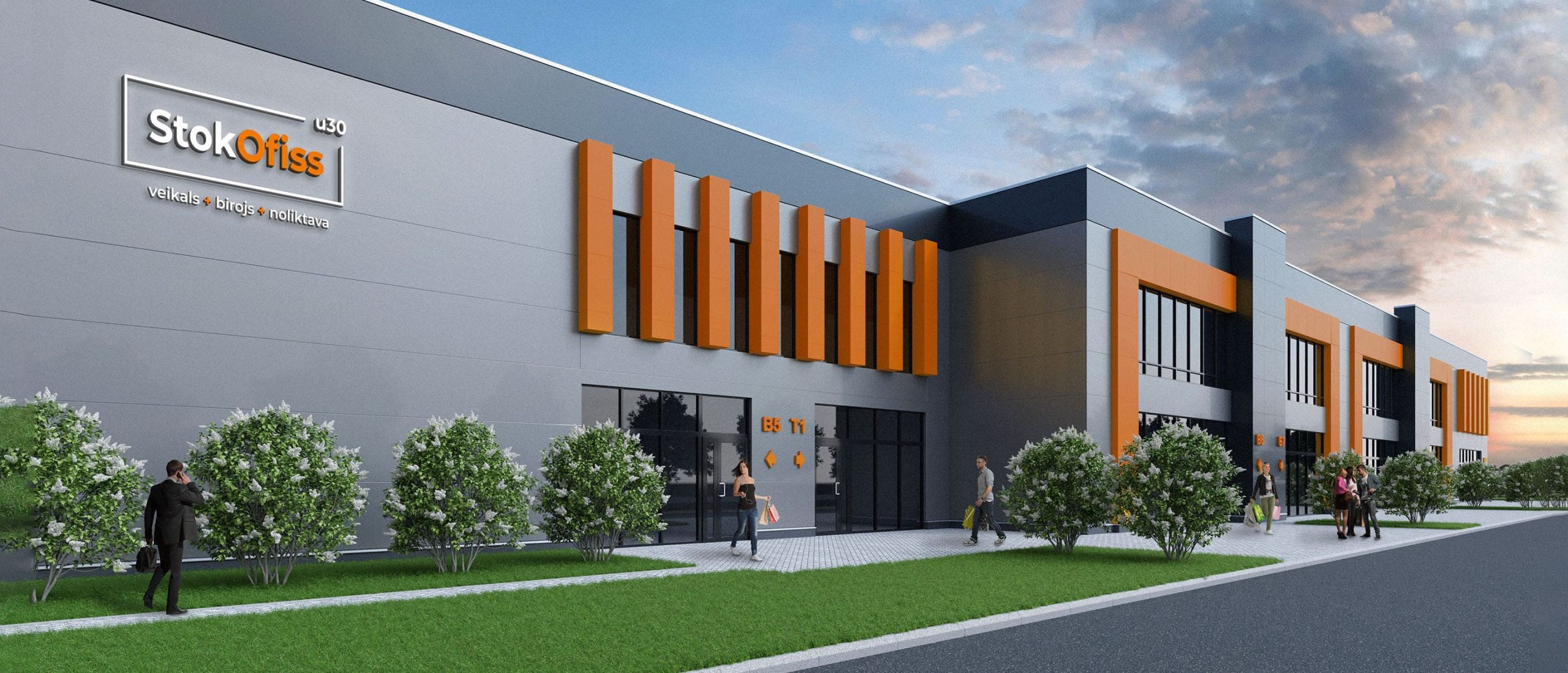
New business premises
for rent in RigaMODERN THREE IN ONE CONCEPT – RETAIL + WAREHOUSE + OFFICE -
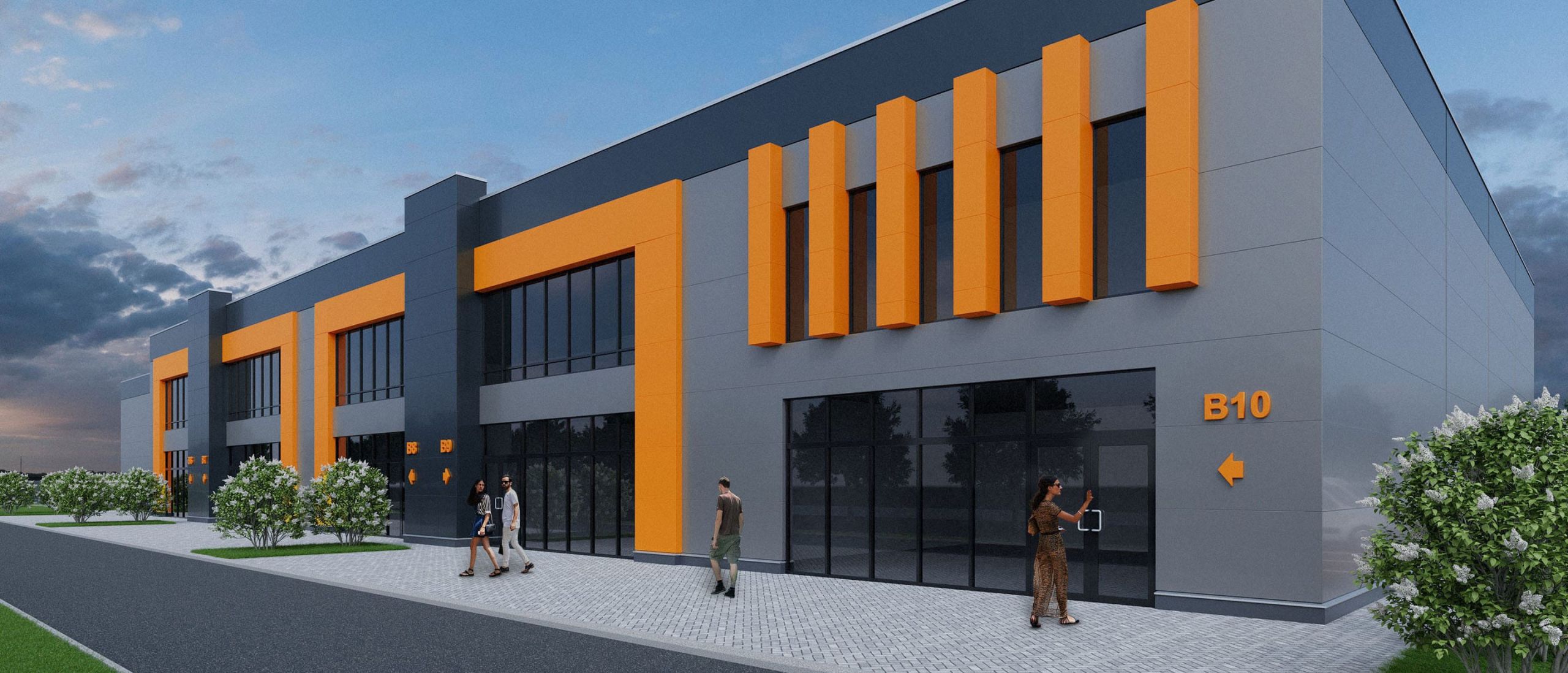
“StokOfiss U30”
commercial premisesCan be adjusted to tenant's needs
StokOfiss u30 – CONCEPT
A multifunctional business complex that combines functions of store, office and warehouse
The main advantages of the “StokOfiss U30” business complex are convenience and functionality - tenants are provided with a large store, office and warehouse premises in one place, and the layout of the premises allows them to be transformed and used according to the tenant's needs. The two floors of the complex have 10 separate rooms with a separate entrance, each with an area of 293–487 m². On the first floor, there are spacious warehouse and store premises with large shop windows. The second floor has office spaces. The building will be located near the intersection of Ulbrokas street and Deglava street, ensuring convenient and easy access for customers, employees, and partners. Ample parking will also be provided.
STORE SPACES
LARGE WAREHOUSES
OFFICE SPACES
PARKING
CONVENIENT LOGISTICS
ABOUT PROJECT
- AVAILABLE FROMAugust 2021
- LOCATIONUlbrokas street 30, Riga
- 293-487 m²
Store from 58 m²
Office from 87 m²
Warehouse from 126 m²
COSTS
- AVERAGE RENT6,7-7,3 €/m²
- MAINTENANCE COSTS1,0 €/m²
- PARKING84 free of charge
- COLLATERAL3-month fee
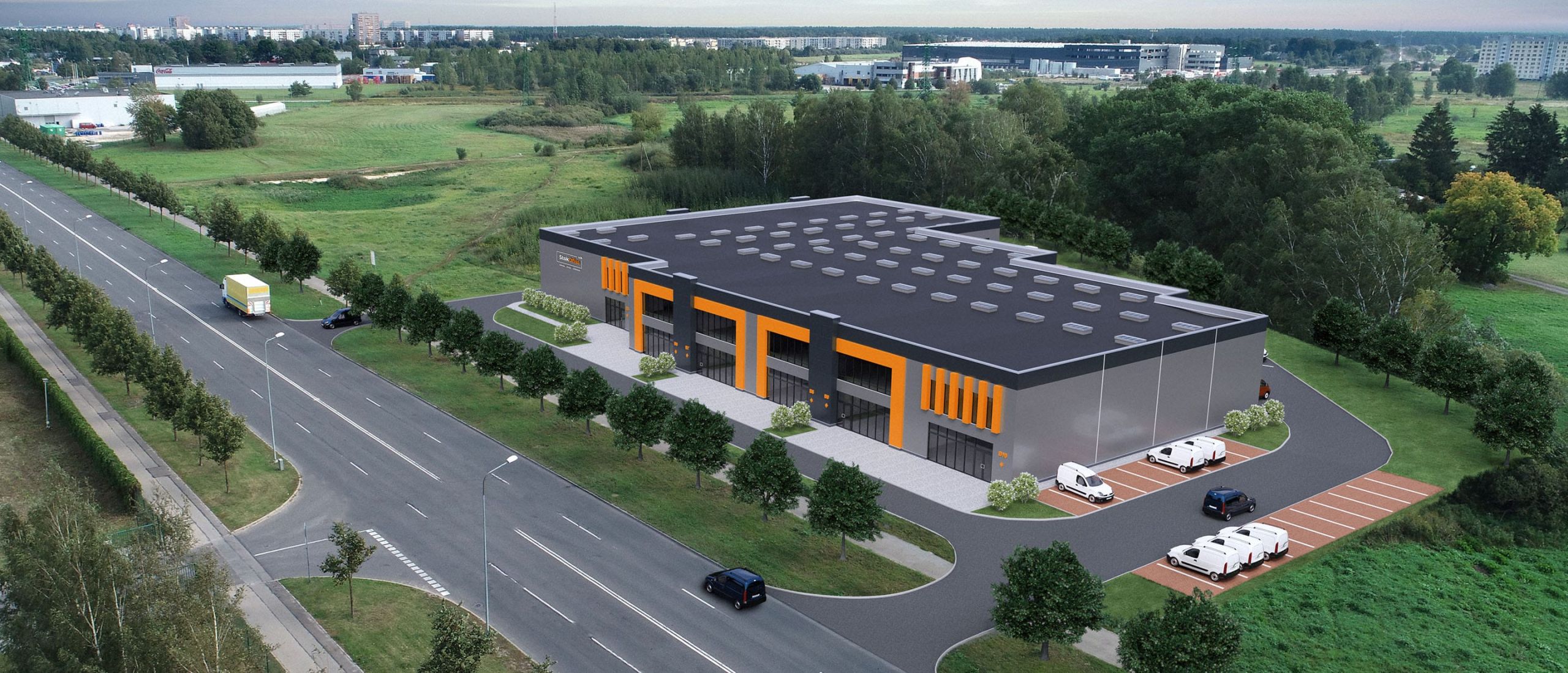
Parking
StokOfiss U30 has more than 20 parking spaces for customers and more than 60 parking spaces for employees. Parking is free of charge.
Entrance
Exit
Stores and offices
StokOfiss U30 offers a “three in one” concept - office, store and warehouse areas are combined and located in one building, which gives management a better overview of daily operations.
Warehouses
Quick and convenient access to the warehouse premises from the territory.
Ulbrokas street
StokOfiss u30 – atrašanas vieta
LOCATION
“StokOfiss U30” is located in the busy part of Riga - next to the intersection of Ulbrokas street and Deglava street, which provides convenient traffic to the center and the nearest districts of Riga. There are several logistics and shopping centers in the area.
DISTANCE
- Riga city center8 km (20 min)
- International airport18 km (25 min)
- Freeport of Riga12 km (20 min)
- Riga bypass10 km (15 min)
- Tallinn295 km (3 st 40 min)
- Vilnius290 km (3 st 35 min)
AREA
- Logistics centers - Riga Industrial Park, “RIMI” logistics center, “LIDL” logistics center, “Coca-Cola” center, “CHD”.
- Shopping malls - "ALFA", "DOMINA", "AKROPOLE", "IKEA", "SAGA", "DEPO" - are located within a radius of about 5 km.
PUBLIC TRANSPORT
- Bus51, 52, 6, 20, 31
- Minibus214, 203
StokOfiss u30 – DESCRIPTION OF PREMISES
Store + Warehouse + Office
1ST FLOOR
Store
- Separate entrance from the front side
- Parking for customers and partners near the building and in the adjacent area
- Ceiling height – 3,2 m
- Floor loading – 7 kN/m²
- LED lights
1ST FLOOR
Warehouse
- Automated entrance gates – up to 3,5 m
- Ceiling height – up to 6 m
- Floor loading – 30 kN/m²
- Industrial floor covering with anti-dust coating
- Warehouse width – no less than 9,5 m; it is possible to place 4 rows of Euro pallets with a distance of 2,2 m between them
- The roof is equipped with daylight hatches and smoke detectors
- Fire safety system, access control, and video surveillance function
- Natural ventilation
- LED lights
- Electric power and supply – three-phase output (360 V and 230 V)
2ND FLOOR
Office
- Office space with conference rooms, kitchen area, and bathrooms
- Openable aluminum double glazed windows
- Fast optical internet
- Ceiling height – 3,2 m
- Floor loading – 3 kN/m²
- LED lights
-
Premises can be adjusted to the tenant’s needs by altering the area as necessary.
StokOfiss u30 – TECHNOLOGIES
StokOfiss project details
Construction
- External walls – sandwich panels
- Mezzanine floors - concrete
- Load-bearing internal walls – metal and concrete
- Non-load-bearing internal walls – metal frames and double plasterboard with sound insulation
- Interstitial spaces are separated by sandwich panels
Communication services
- Optic internet cable
- City telephone line
- City water and sewer utilities
- Gas central heating
Security
- Individual security system for each room
- Access control system for each area and entrance door
- External and internal video surveillance system with remote access
Ventilation
Ventilation and conditioning system – internal forced-air and air conditioning system with warm air recovery

StokOfiss u30 – business complex
10 reasons
to move your business to “StokOfiss U30”
01. Need a better overview of daily operations?
“StokOfiss U30” offers three in one concept – office, store and warehouse areas are combined and located in one building, which gives management a better overview of daily operations.
02. Do you want to improve communication between office, store, and warehouse employees?
“StokOfiss U30” ensures fast and accurate communication between employees, thus reducing the possibility of mistakes.
03. Only office and warehouse, office and shop or shop and warehouse needed?
The layout of the "StokOfiss U30" premises is flexible and can be adjusted to the business requirements.
04. In need of a space for a store or customer service?
It is possible to place products on the retail premises of the 1st floor of “StokOfiss U30” – these premises have a glass facade with excellent visibility and direct access from the street.
05. Having difficulties with transporting the products?
“StokOfiss U30” offers quick and easy access to the warehouse premises from the territory.
06. Are there problems with parking?
More than 20 parking spaces for customers and more than 60 parking spaces for employees are available at the “StokOfiss U30” at no extra charge. In addition, there is an active flow of public transport nearby.
07. Do you want to improve the quality of the work environment?
“StokOfiss U30” offers modern heating, ventilation, and air conditioning systems that maintain a suitable indoor temperature and ensure fresh air supply.
08. Forgot to turn off the lights?
The automated electrical system of “StokOfiss U30” allows remote control of the power supply.
09. Is product delivery planned for the holidays?
The automated security system at “StokOfiss U30” allows to remotely turn on/off the system, open/close the gate, as well as to perform video surveillance during delivery.
10.Do you want to reduce utility costs?
“StokOfiss U30” complex’s automated utility management system allows to track consumption and switch heating and ventilation systems to "out of office" mode in order to reduce regular costs.
StokOfiss u30
AREA & PRICES
-
Premises can be adjusted to the tenant’s needs by altering the area as necessary.
| SPACE | STORE | WAREHOUSE | OFFICE | TOTAL, M² | PRICE, € | STATUS |
|---|---|---|---|---|---|---|
| # 01 | 59,1 | 179,3 | 88,4 | 326,8 | Request | Available Leased Booked Offer! |
| # 02 | 58,4 | 178,4 | 86,6 | 323,4 | Request | Available Leased Booked Offer! |
| # 03 | 59,1 | 179,3 | 88,4 | 326,8 | Request | Available Leased Booked Offer! |
| # 04 | 58,4 | 178,4 | 86,6 | 323,4 | Request | Available Leased Booked Offer! |
| # 05 | 58,2 | 126,8 | 108,5 | 293,5 | Request | Available Leased Booked Offer! |
| # 06 | 121,0 | 253,0 | 112,1 | 486,1 | Request | Available Leased Booked Offer! |
| # 07 | 120,7 | 254,7 | 112,1 | 487,5 | Request | Available Leased Booked Offer! |
| # 08 | 104,6 | 210,6 | 95,7 | 410,9 | Request | Available Leased Booked Offer! |
| # 09 | 105,3 | 211,6 | 96,7 | 413,6 | Request | Available Leased Booked Offer! |
| # 10 | 86,0 | 196,0 | 77,2 | 359,2 | Request | Available Leased Booked Offer! |






