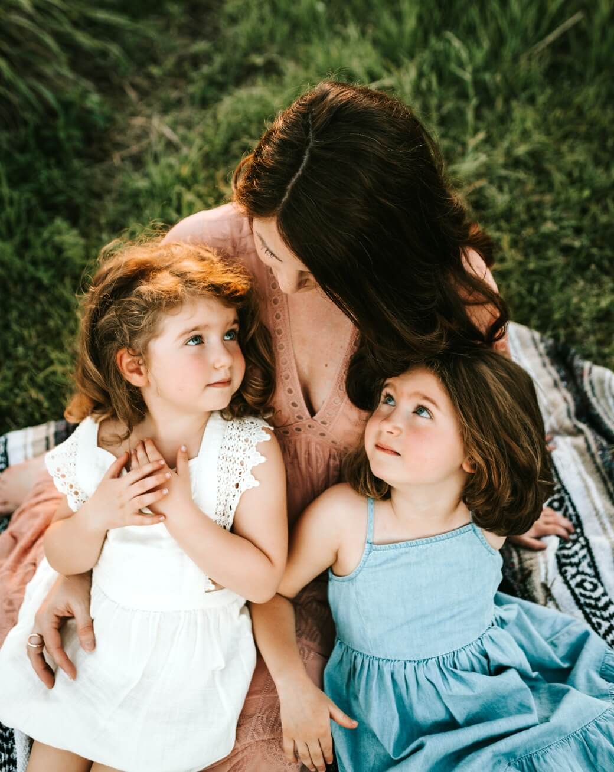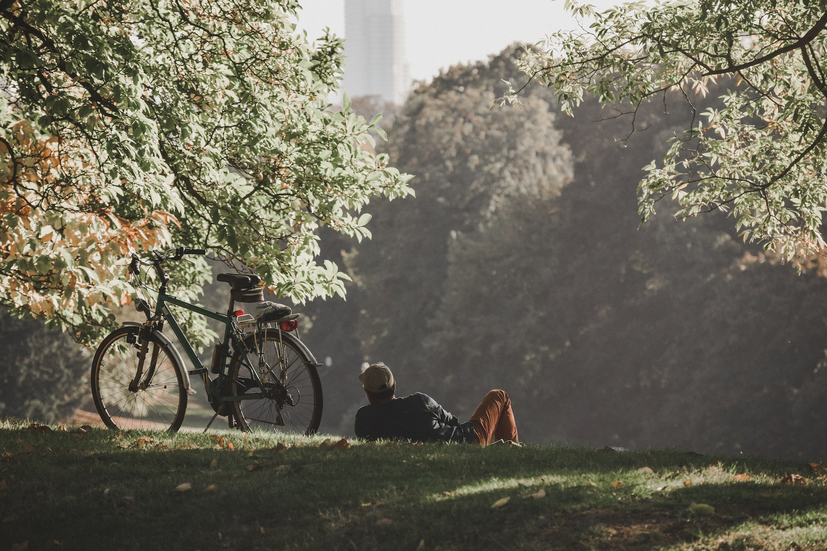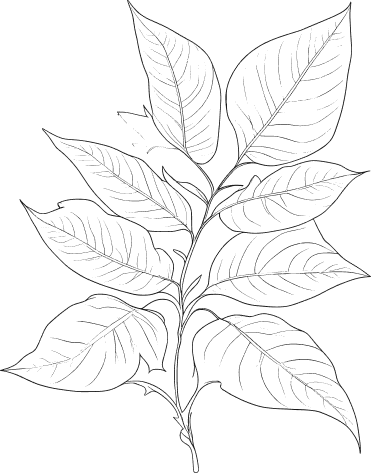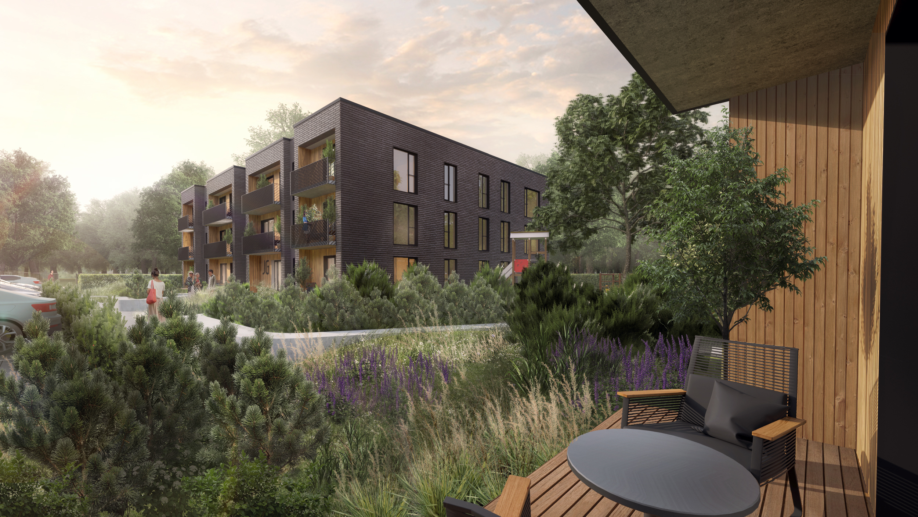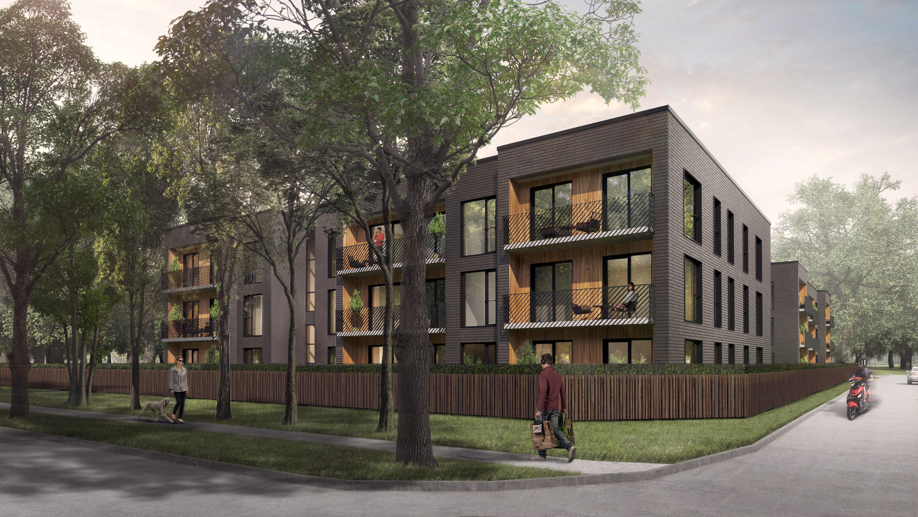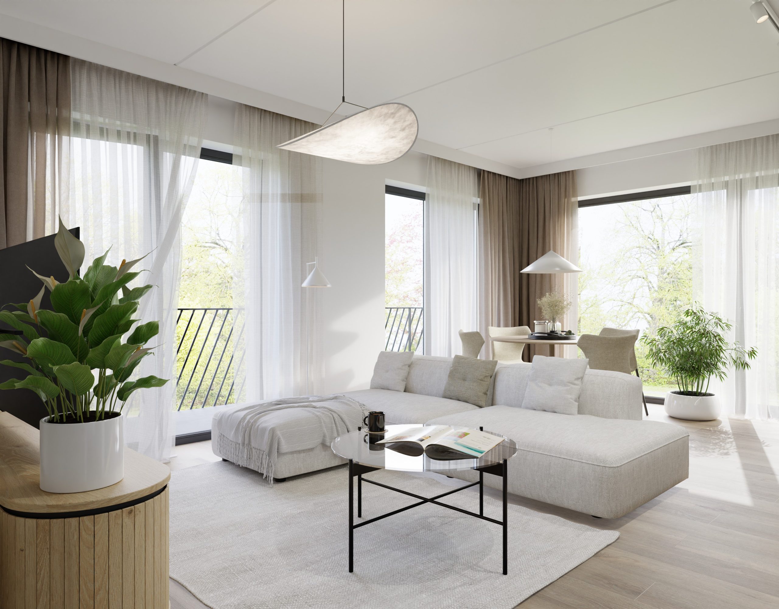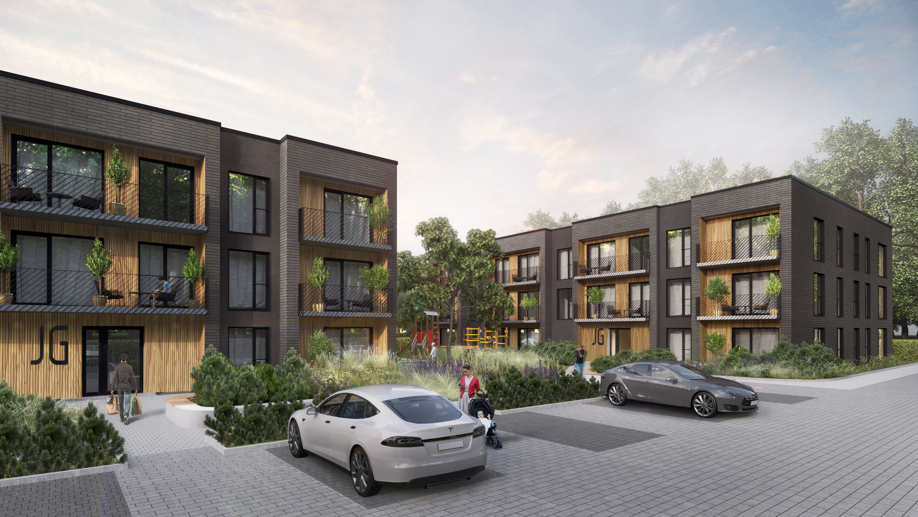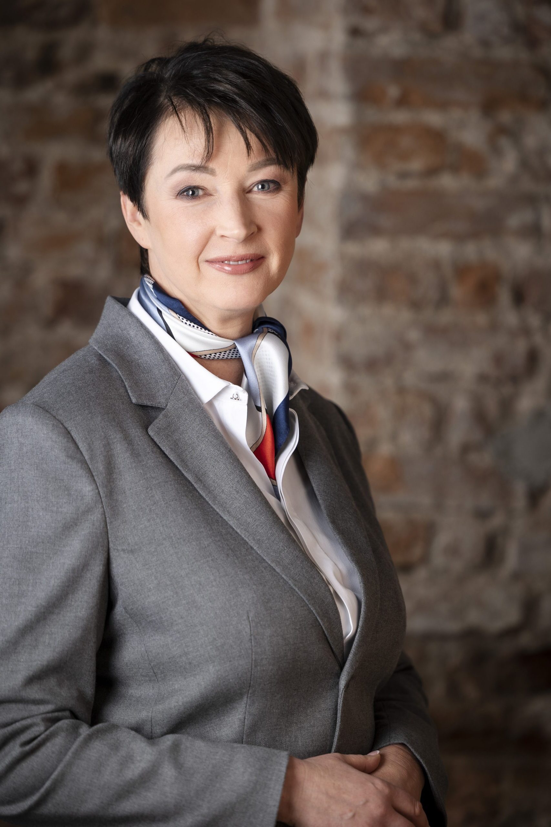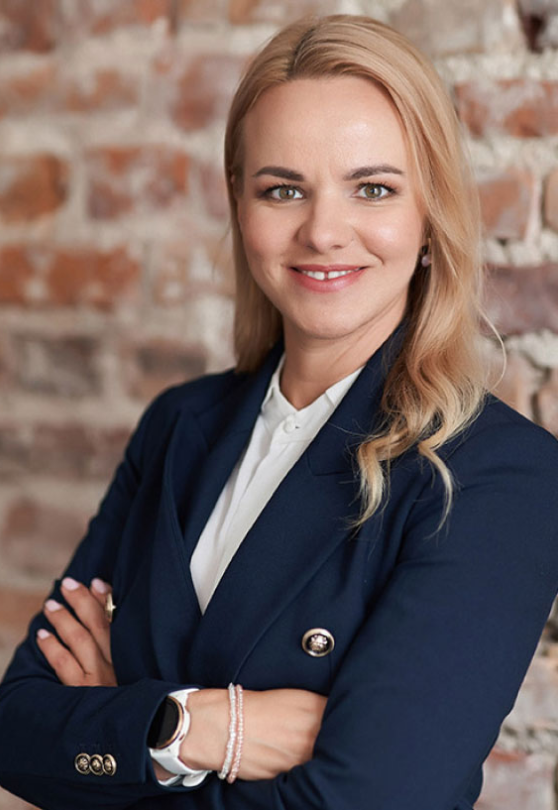

Green thinking
The Annenhof Mājas project has everything to ensure that residents can lead an environmentally friendly and convenient lifestyle.
We have thought about everything – from quality to uniqueness in this project, and have ensured that the aesthetic facade of the project, combining brick texture and wood, greenery and topography, creates a tasteful environment and infrastructure where everyone has the opportunity to ensure their privacy.
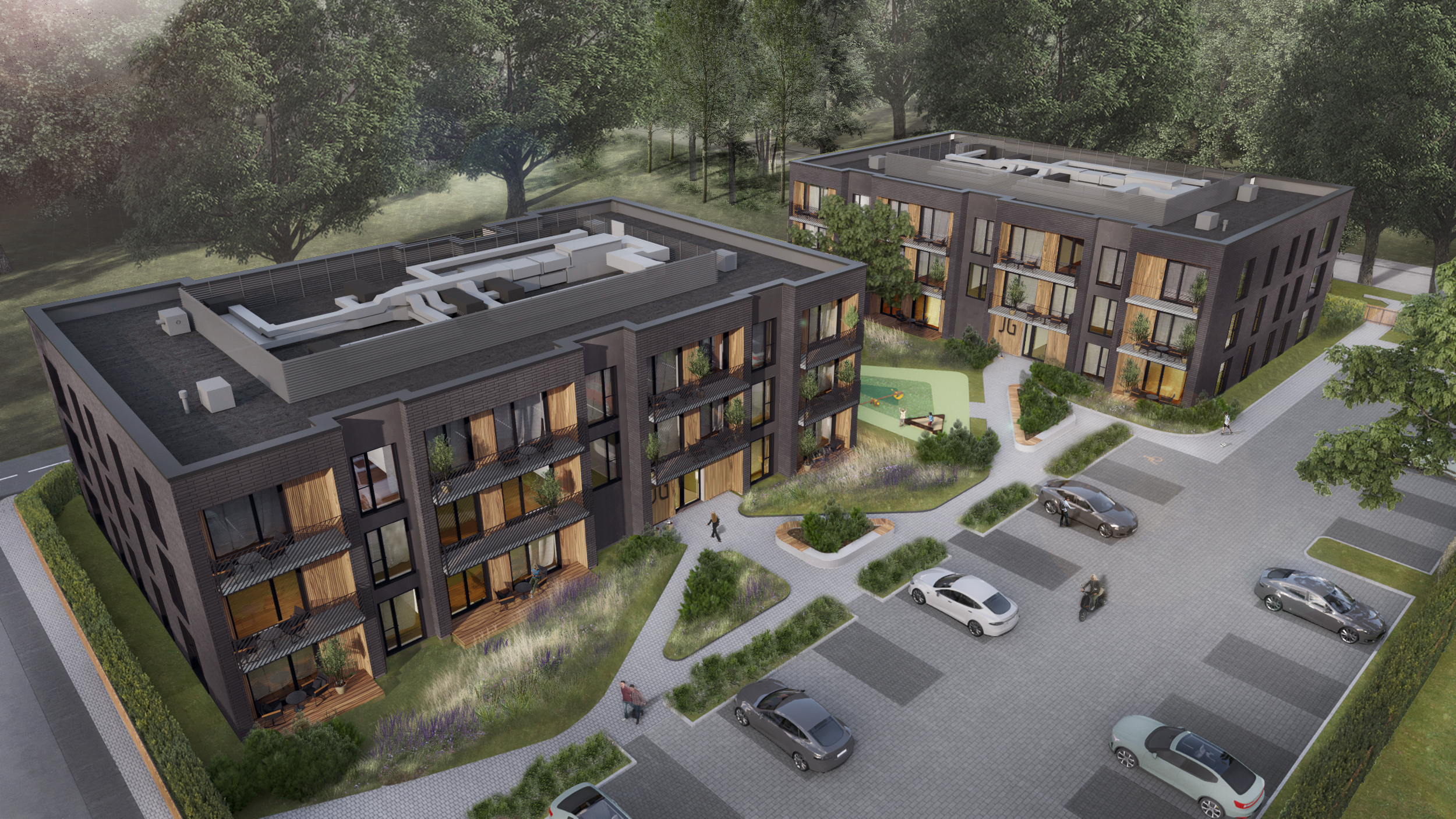
Everything you need for everyday life is just around the corner
In just a few minutes you can reach everything you need for everyday life – schools, shops, cafés, medical facilities, Riga Airport and a variety of public transport are just a few steps away.
Centre 15 min
Jūrmala 20 min
Airport 12 min
T/C Spice 12 min
Shopping mall 5 min
School 5 min
Rīgas Veselības Centrs
Market "Lidl"
Playground "Imanta"
International Gym
VCA hospital Elite
Imantas sport center
Rīgas 69. pamatskola
Krūza "Imanta"
Rīgas 96. vidusskola
Veikals "Rimi"
Anniņmuižas parks
Mārtiņa Beķereja
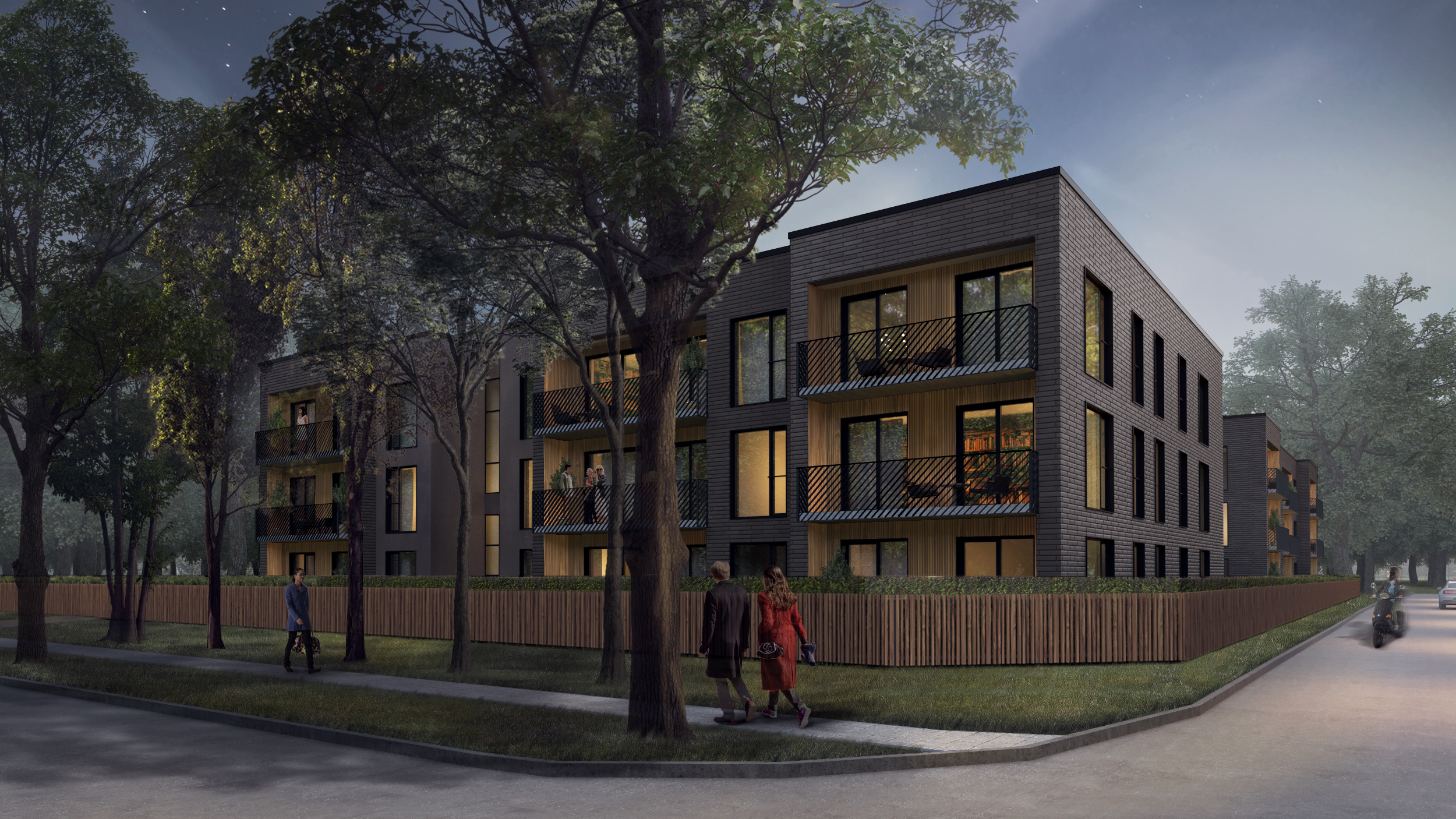
Developer
Hepsor
Developers of housing and business projects for 11 years. One of the most innovative developers of the green concept in Latvia. Hepsor does not just build buildings, it builds homes for people and businesses.


