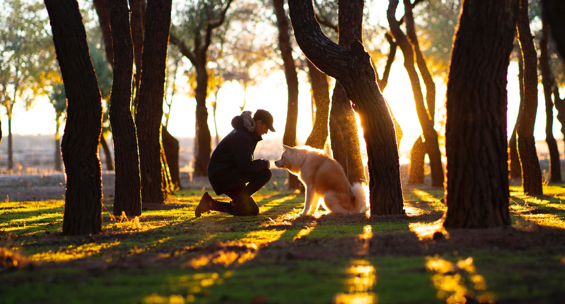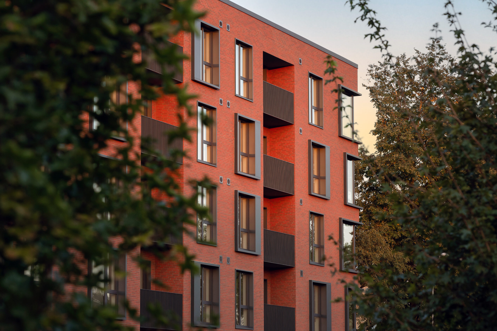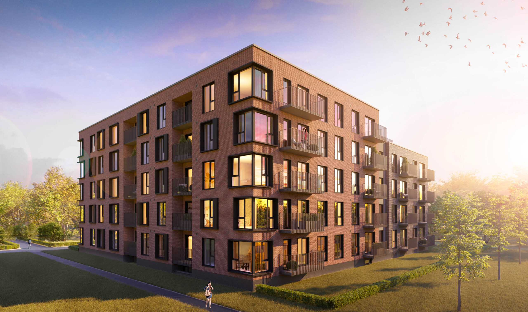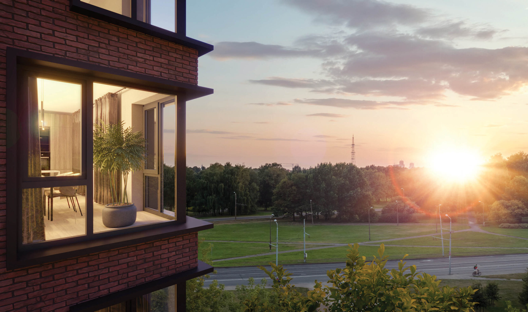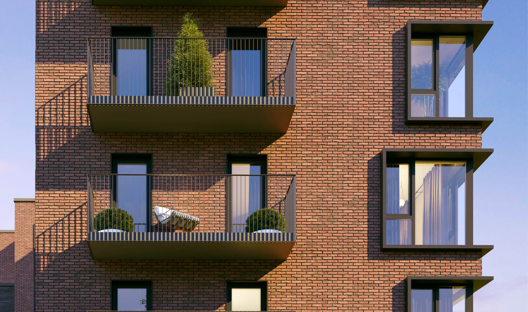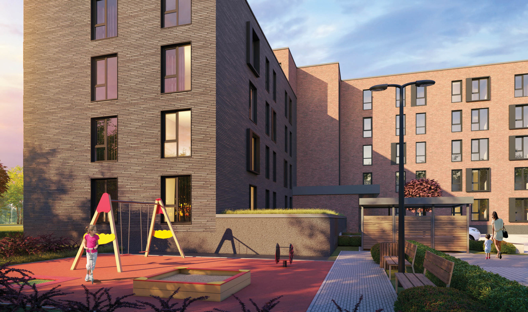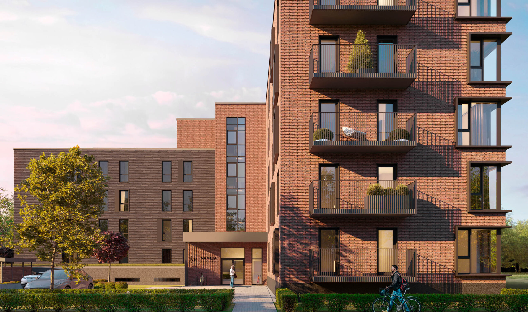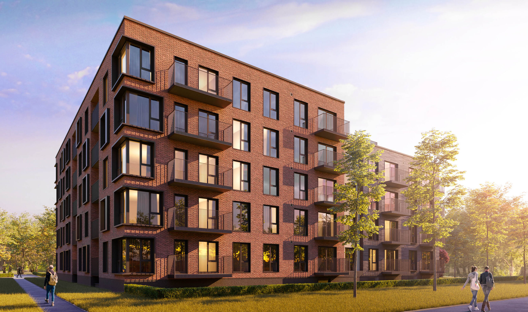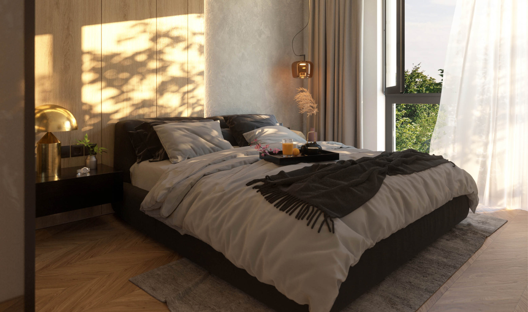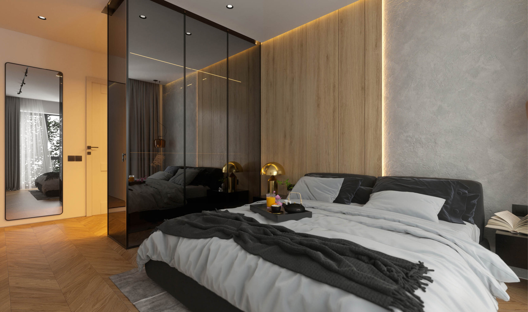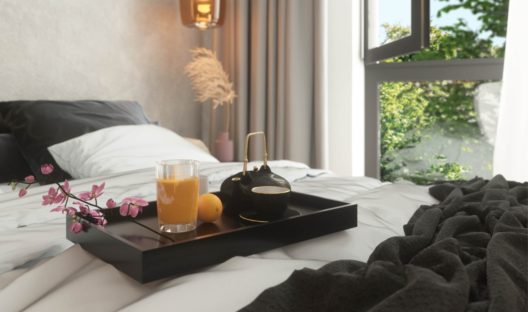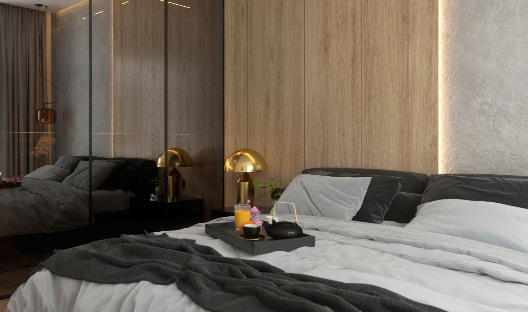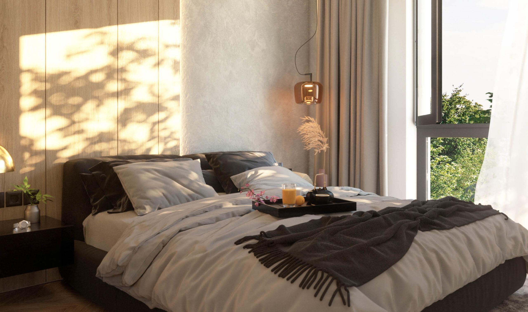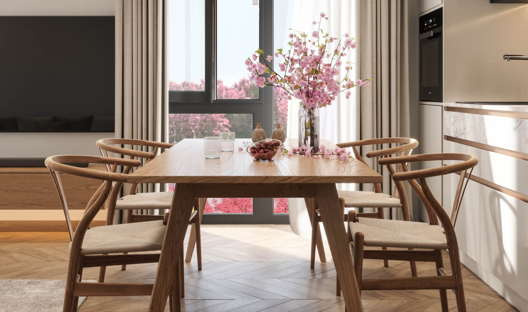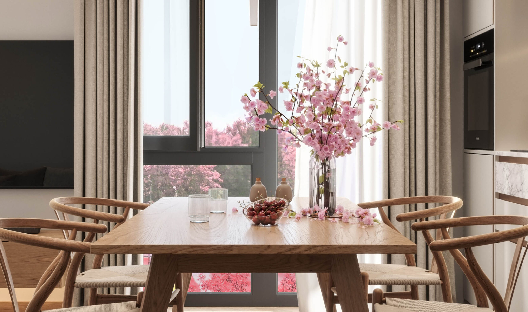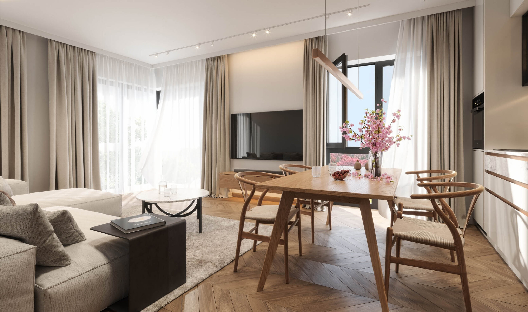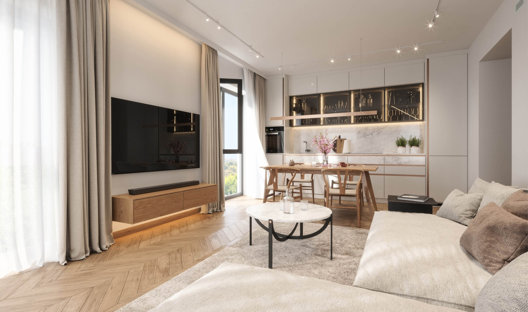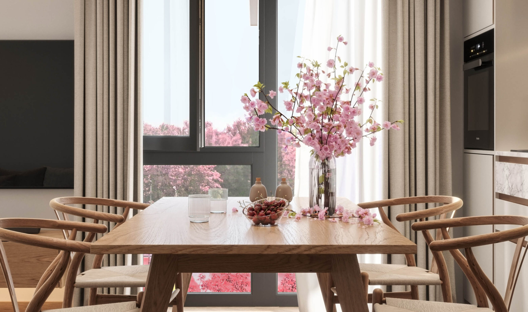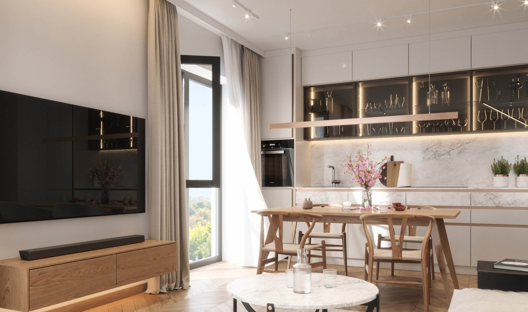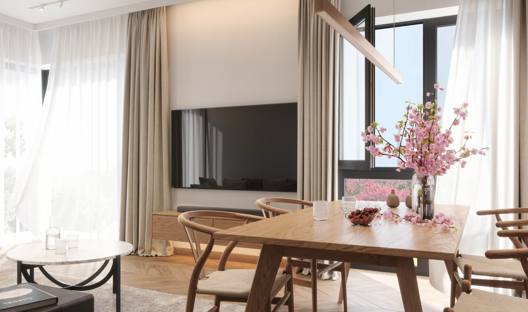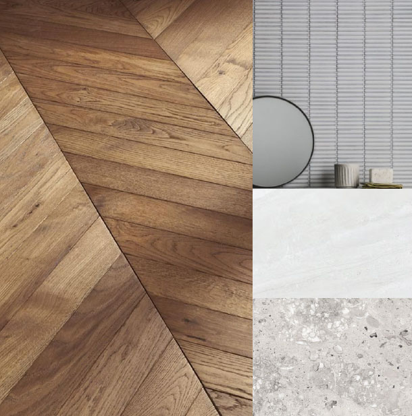“Riga is a city that is never ready and never ends, it is a city - a mosaic in which every piece is a story about the people who created Riga.”
Image: Rīga. Bay of Āgenskalns (1909). Рига: Гебенспергеръ и Ко. Digital collection “Zudusī Latvija”, National Library of Latvia.
By respecting history, we build the future
Nameja Rezidence is located in Ranķa dambis (dam of Raņķis). The Raņķis were a prominent family of movers, whose five representatives - the brothers Sīmanis and Jēkabs Raņķis, as well as three sons of Jēkabs - had a hand in the construction of the dam. Their Riga was burned down in fear of Napoleon's army, the dam they built was later changed, however, the grateful townspeople did not forget their brave movers and the new dam is still called the Raņķis dam to this day. Over time, the appearance of the city and the names of places have changed. At the beginning of the Free State, the Raņķis dam became Namejs boulevard, honouring the symbol of Latvian unbreakable spirit of freedom – chief Namejs.

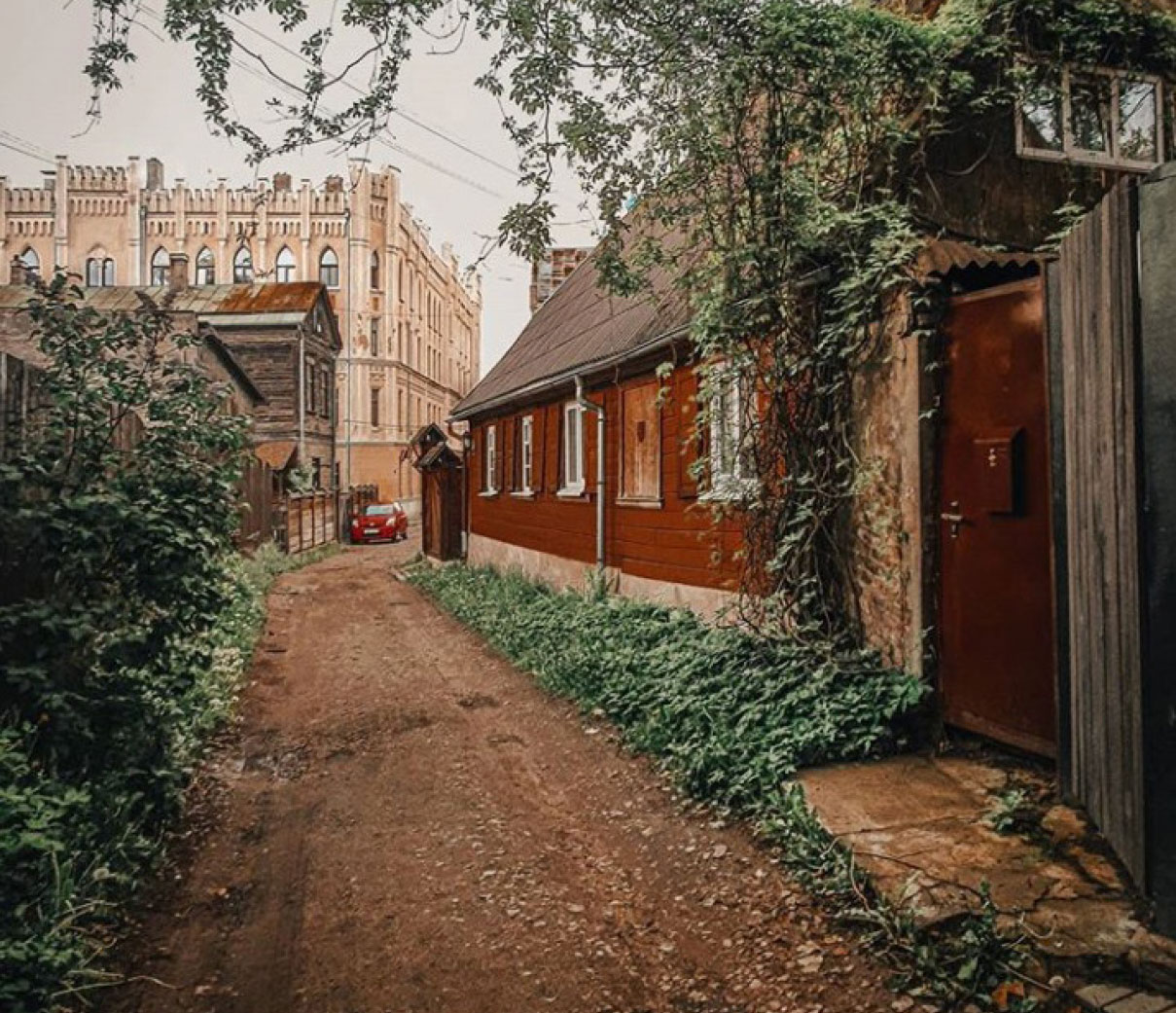
A+ energy efficiency in luxury apartments
Nameja Rezidence will allow you to enjoy the benefits of a luxury project, living in an A+ class energy-efficient building. The L-shaped layout of the project's five-storey building and the separation of the green area from the hustle and bustle of the active city will allow you to peacefully spend the day at your own pace, in a private rest area, while the unique location of Nameja Rezidence - opposite the park with blossoming sakura trees and next to the National Library - will allow you to enjoy the charm of Āgenskalns described by the poet Ojārs Vācietis right outside the window.

“But - what are these jokes - some light comes to the garden, the corner of the house, the tree and the flower, and the sleeping cat... ”
(A corner in Pārdaugava)
WIDE CORNER WINDOWS
On the facade facing the Raņķis dam, the corner windows with decorative tin trims of the window openings in rhythmic offsets on the floors form an expressive architecture of the building, which fits into the natural landscape of Āgenskalns.
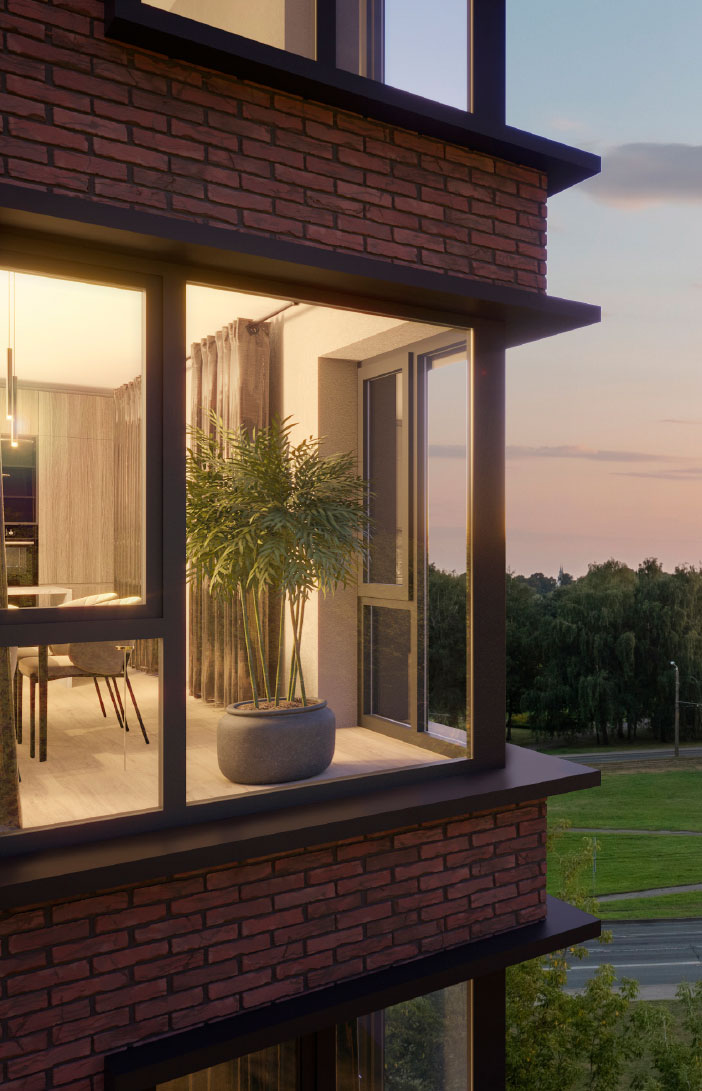
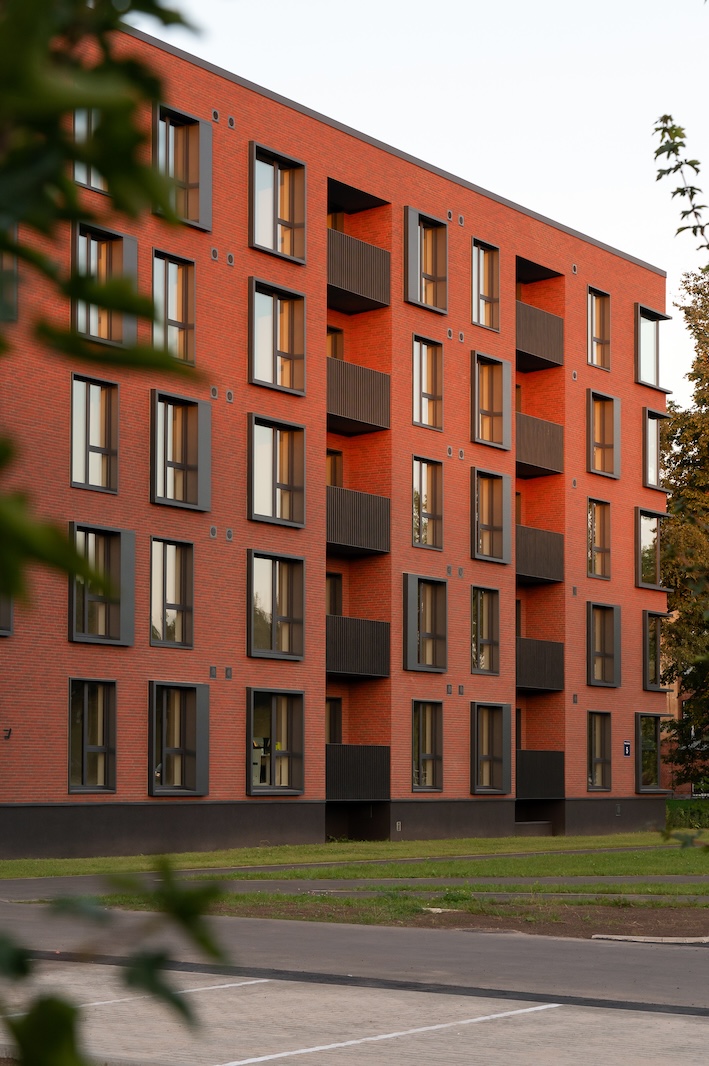
THE ARCHITECTURAL RHYTHM OF THE BUILDING
The construction volume of the building is divided into two tones, which, together with the brick tile decoration of the facade, the rhythm of the balcony and windows, adapt to the scale and character of the surrounding environment.
BALCONIES AND LOGGIAS
The building's 38 apartments of different sizes are designed with wide windows, providing good lighting, while the balconies or loggias provided for each apartment will allow you to enjoy the proximity of nature.
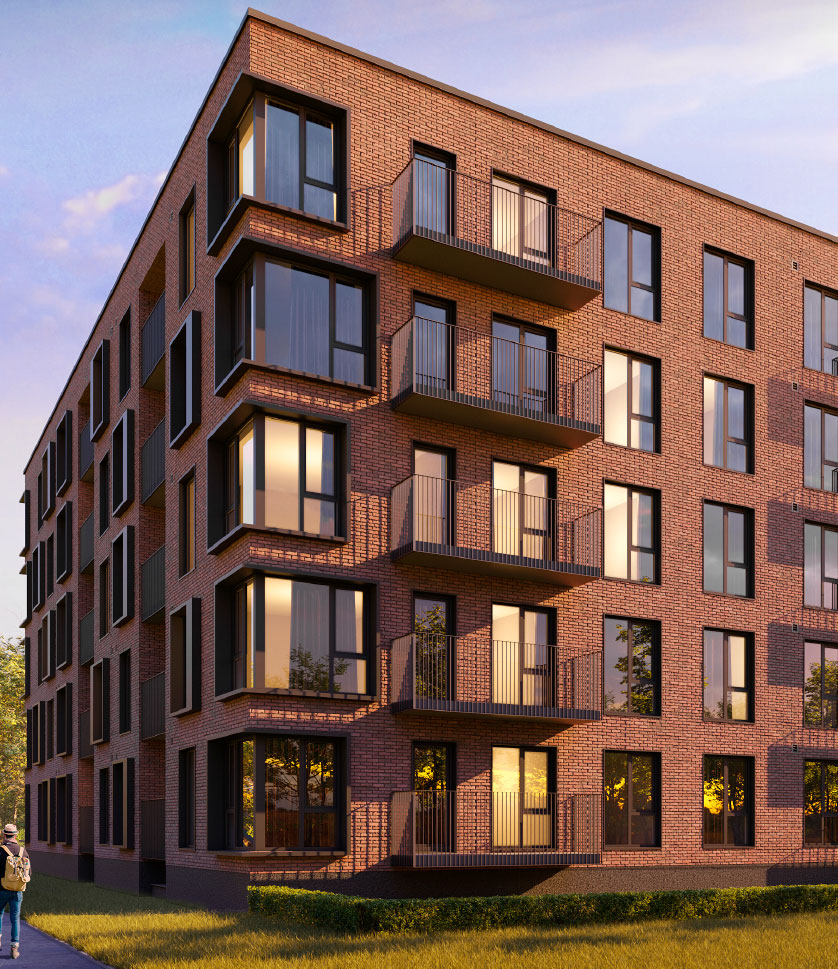
SOLUTIONS FOR EVERY APARTMENT

(Floor heating system with individual mode)

(Possibility to connect an air cooling system)

(Separate system for the kitchen)
ADDITIONAL BENEFITS FOR THE MODERN URBAN LIFESTYLE


on the 1st floor of the building

in the basement




#belonging
The feeling of home. An environment for like-minded people with similar values and the desire to be in their own world - to come home and enjoy the sunset from their window, being one step away from the hustle and bustle of the city.

#sustainability
High quality in both building materials and finishing solutions, chosen based on the knowledge of professionals and innovations in the industry.

Urban environment surrounded by nature
The unique green environment of Āgenskalns and amenities that will be able to satisfy all needs - the proximity of the park for relaxation, the National Library for inspiration, the harbour and Akmens bridge just around the corner, allowing you to easily reach any destination.
